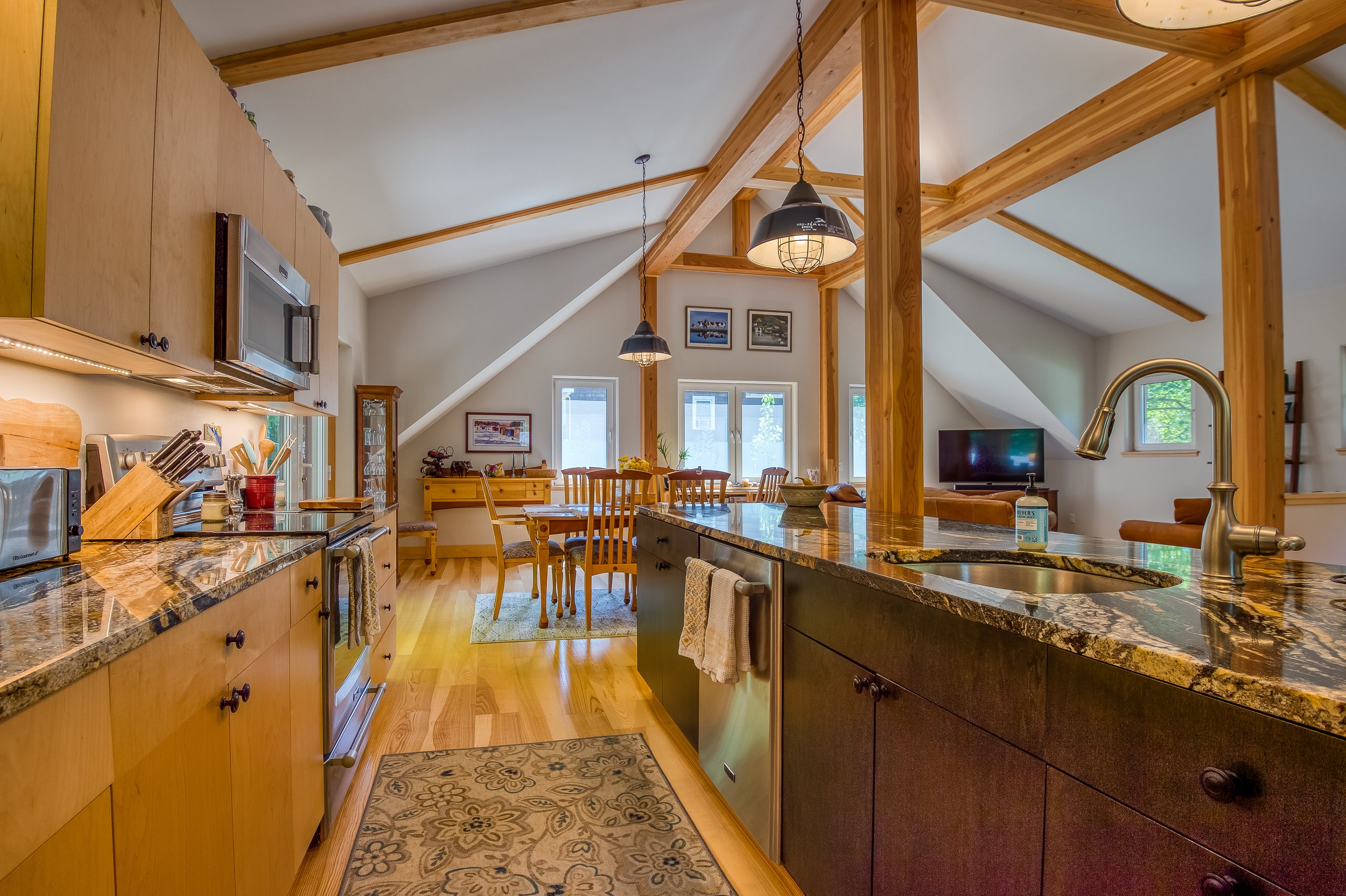
8 Glassford Lane
Durham, NH
↓
Award winning home.
If you’re looking for a home where you can feel both comfortable & spacious, look no more. There’s no property in the area that compares to 8 Glassford Lane - Award winning Unity Homes built this home using their Tradd Design, focusing on high performance and sustainability influenced by Scandinavian design. Every material was hand-selected for superior quality and chic design. This home has a reverse floor plan which benefits the second floor living-kitchen area with gleaming cathedral beamed ceiling. Relax with your favorite drink or entertain guests at the luxurious black fusion granite island. Ultracraft Maple Cabinets with soft-close hardware frame the efficient Maytag appliances. Antique Hungarian factory Low maintenance Ash flooring from Kahrs of Sweden tie the look together. A half bath and outdoor viewing deck complete the second floor. The three bedrooms, two full baths and laundry downstairs make the home’s layout design feel intuitive. The European-style windows on the home are Intus triple pane - noise and temperature insulated. Antique Hungarian factory lights illuminate the upstairs space. Imagine paying less than $1500 a YEAR on energy expenses? This well insulated, solar paneled home is set up for ultimate sustainability. A mature, wooded lot surrounds the home, including a wooden bridge over Pettee Brook to a walking path leading downtown. This lot lets anyone get their nature fix despite it being only a 5 min walk to Downtown Durham/UNH.















